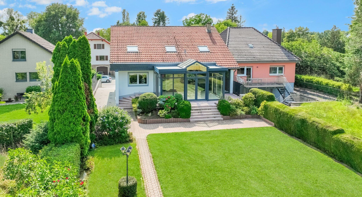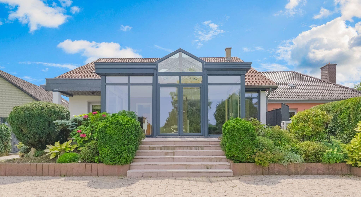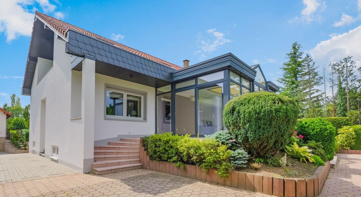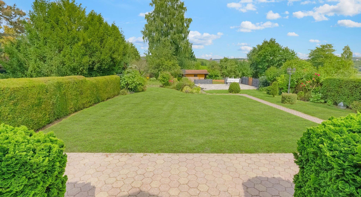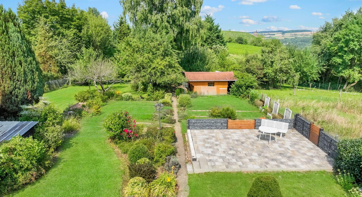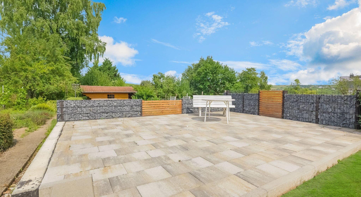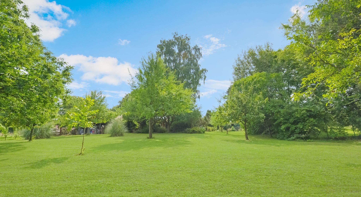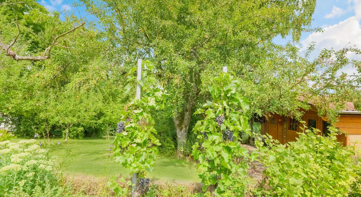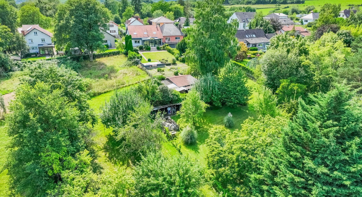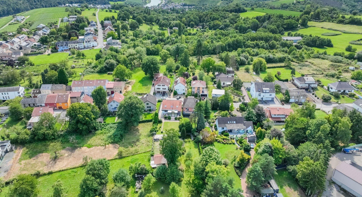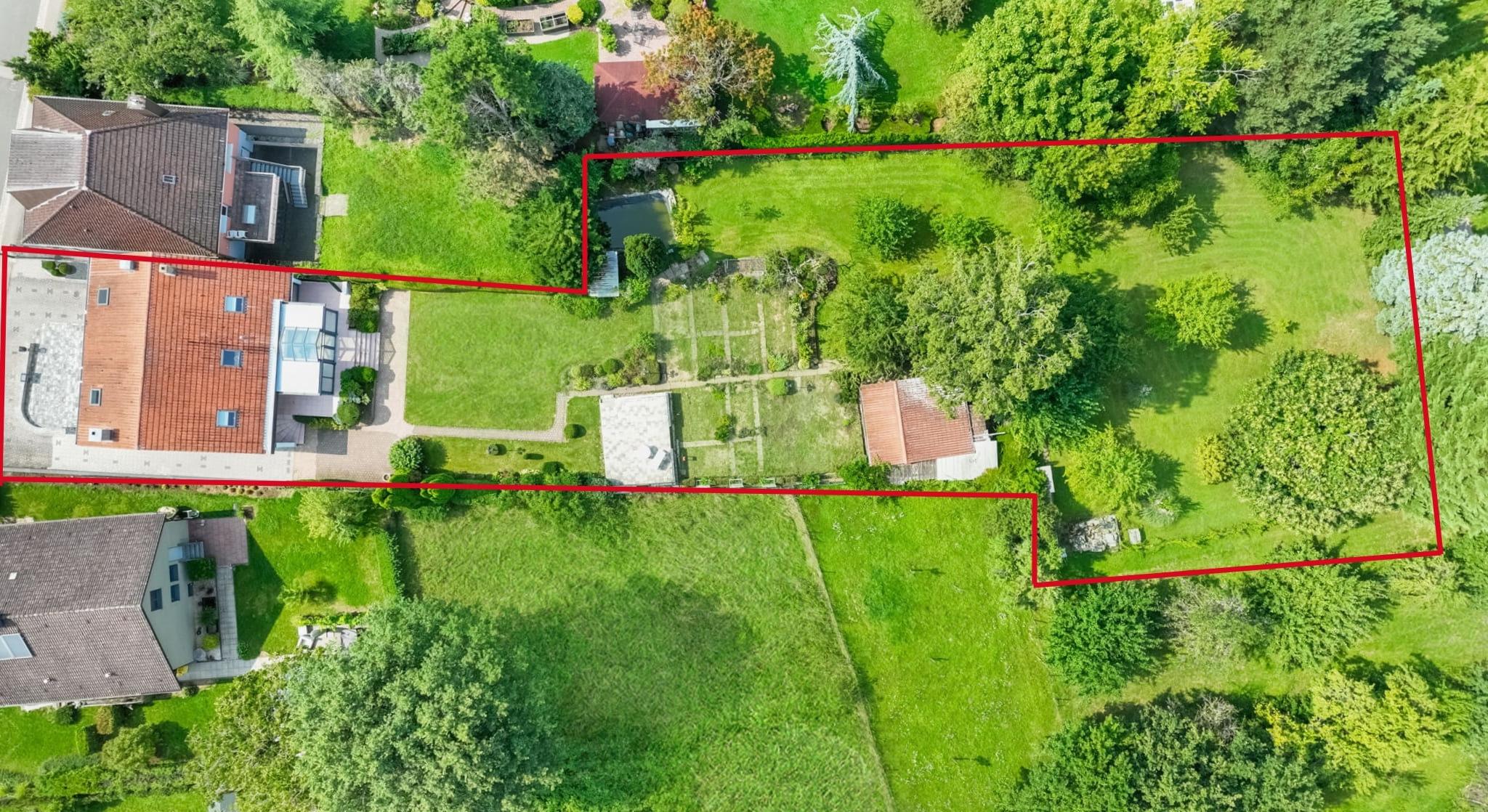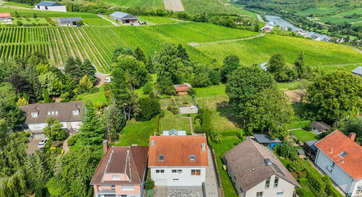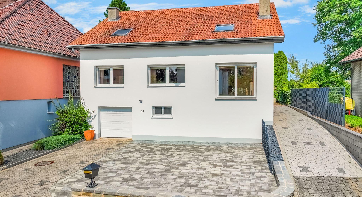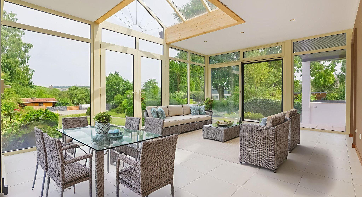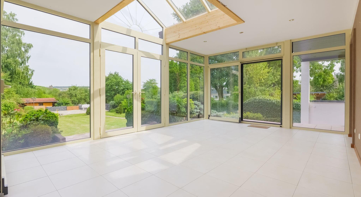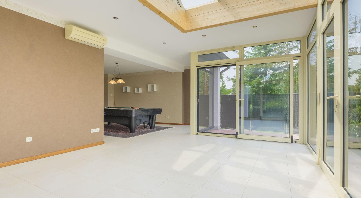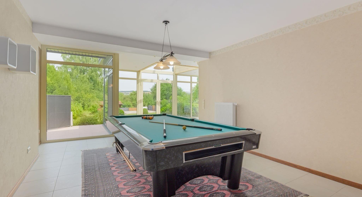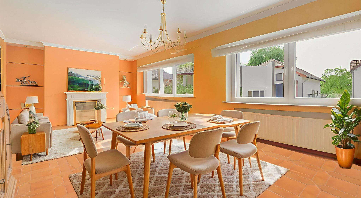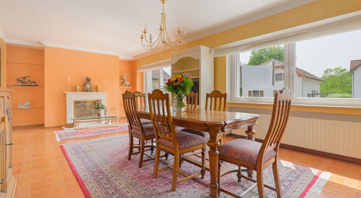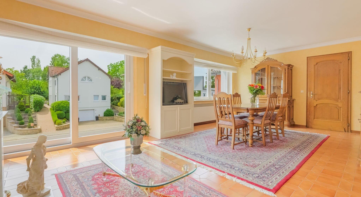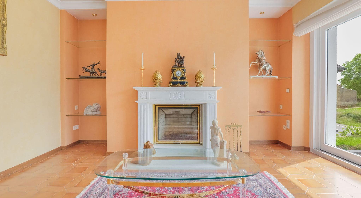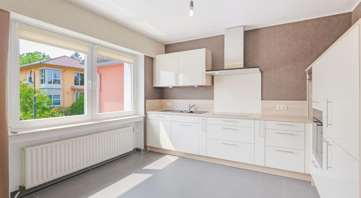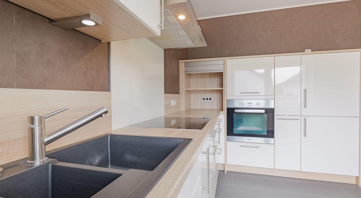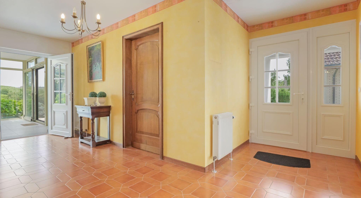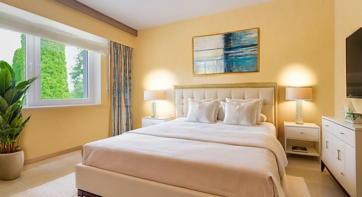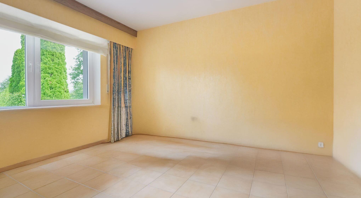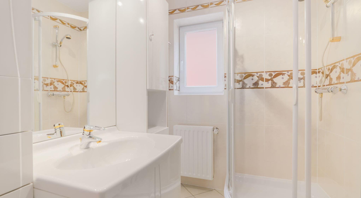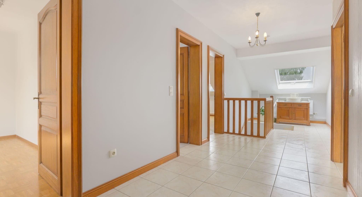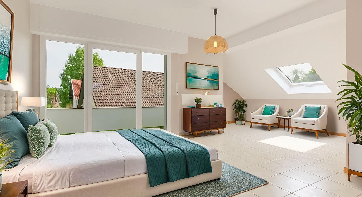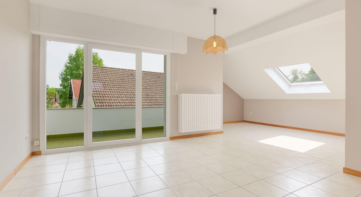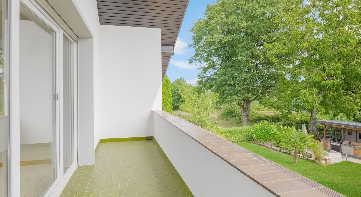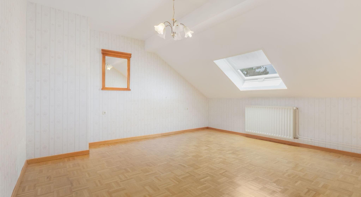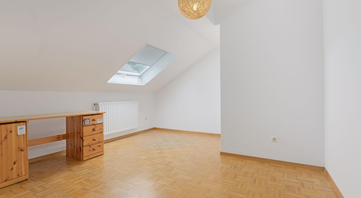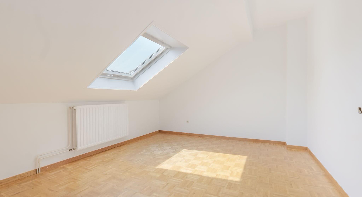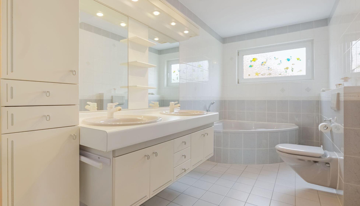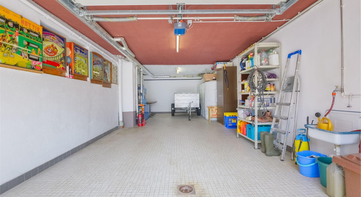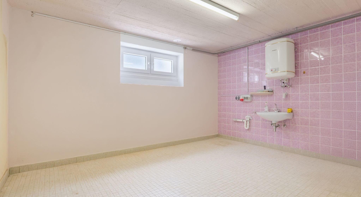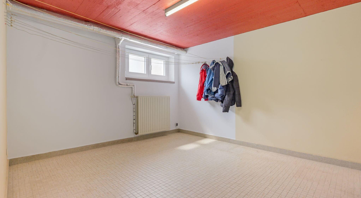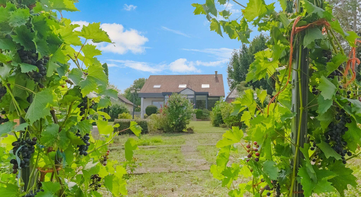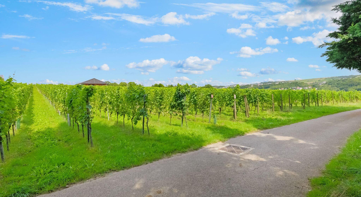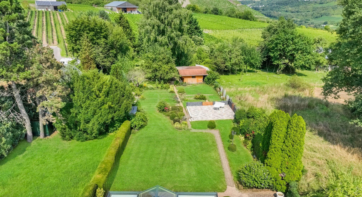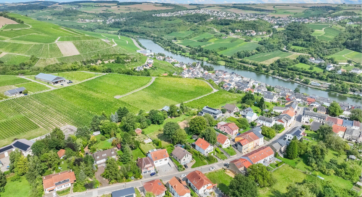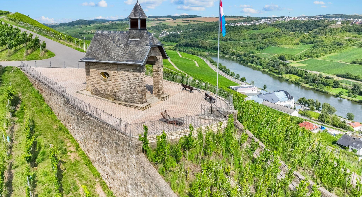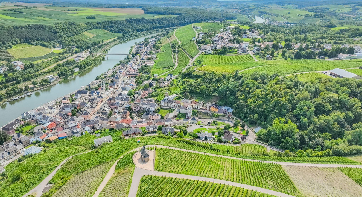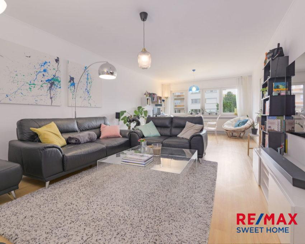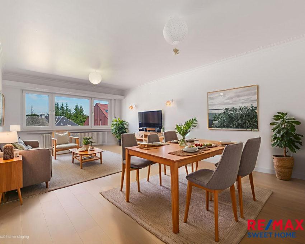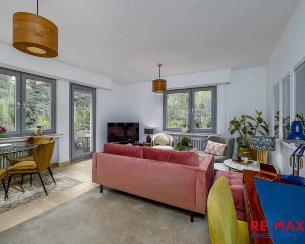Detached house of 5 bedrooms in Wormeldange-Haut
Property N° : 280341008-215Description
Pierrick Dhellemmes, Director of the RE/MAX Sweet Home agency in Luxembourg-Gare, presents this magnificent house located in an idyllic setting in the Moselle region of Luxembourg in Wormeldange-Haut, with an unobstructed view of the “Koeppchen”, the iconic chapel of the region, and surrounded by vines to enjoy exceptional walks overlooking the Moselle and its vineyards!
The house has a total surface area of ± 317m² with ± 213m² of living space, consisting of 5 bedrooms, a double garage, and an exceptionally well-maintained landscaped garden, set on a plot of 27.30 ares!
The house consists of the following:
On the ground floor:
- Spacious entrance hall distributing all the rooms
- Large and very bright living room/conservatory of over 45m² (underfloor heating) with a view and access to the beautiful garden
- Dining room of ± 30m² with a wood-burning fireplace
- Separate kitchen (2013) of ± 13m² that can be opened onto the dining room for an area of ± 43m²
- 1st bedroom of ± 14m²
- 1st bathroom with a window, equipped with a shower and WC (2005)
- Separate WC, which has been transformed into a storage room (can be easily converted back into a WC)
On the 1st floor (created in 1994):
- Spacious landing distributing all the rooms
- 2nd bedroom of ± 20m² with a balcony of ± 5m²
- 3rd bedroom of ± 16.5m²
- 4th bedroom of ± 13m²
- 5th bedroom of ± 10.3m²
- 2nd bathroom with a window, equipped with a bathtub and WC
- Storage room
- Access to the unconverted attic for additional storage
In the basement:
- Garage of ± 41m² for 2 cars in tandem
- 3 cellars of ± 19m², 14m², and 9m²
- Laundry room of ± 14m²
- Separate WC, which has been transformed into a storage room (can be easily converted back into a WC)
Outside:
- At least 8 outdoor parking spaces, at the front and side of the house
- Exceptional garden on a plot of 27.30 ares!
- Large terrace to enjoy the sun and the garden
- It is a fruit paradise! Vines/grapes, cherries, figs, mirabelles, plums, walnuts, chestnuts, pears, apples
- Vegetable garden to grow your own vegetables
- Rainwater recovery basin with a pump system to irrigate the garden
- Workshop, wood storage, compost sorting
- At the back of the garden, access to a path for beautiful walks in the vines! Very nice view of the Moselle about 50 meters away
The house is in good condition and has been very well maintained by the same owners for over 30 years.
Here are the many advantages and renovations made in recent years:
- Double walls with insulation in the middle, insulated ceiling between the 1st floor and the attic
- Facade repainted in 2024
- Exterior fittings in front of the house as well as the terrace in 2024
- Kitchen in 2013
- Conservatory with underfloor heating in 2005
- PVC double-glazed windows everywhere (ground floor in 2005, Velux on the 1st floor in 2008, basement in 2022)
- Plumbing replaced progressively during renovations
- Not to mention the magnificent plot of 27.30 ares, the double garage, and the many parking spaces!
Possibility to subdivide the land to sell the back section, currently agricultural land as speculative land, as there is an asphalt road at the back of the property. It would be possible to separate the land into 2, to keep about 15 ares and sell 12 ares at the back. The price per ares of non-buildable land is currently about €10,000, meaning a current value of around €120,000. If the land becomes buildable in the future, then the land will be worth much more.
The land is also suitable for vines, as was the case in the past. A row has been preserved.
I am at your disposal to discuss this!
Oil heating (2 new double-walled compliant tanks from 2020)
Charges = €300/month (includes oil, electricity, water, and garbage)
Energy passport F/F
Fiber internet
Only 24 km from Luxembourg and 20 km from the airport, come discover this beautiful house with its exceptional garden in the magnificent environment of the Moselle region of Luxembourg!
Photos of home staging are non-contractual.
General
- 213 2
- 273 m2
- 1976
Interior
- 5
- 3
Energy balance
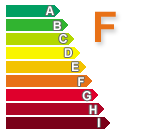
This index measures a home's energy performance and CO2 emissions. A building will then be classified from A (the best class) to I (the lowest class), taking into account various criteria.
Thermal performance

This index measures the thermal performance of a building: it assesses the efficiency of the insulation material and therefore the energy consumption for heating, domestic hot water, air conditioning, and the quantity of greenhouse gases emitted (performance classes A to I, with A being the best and I the lowest class).

